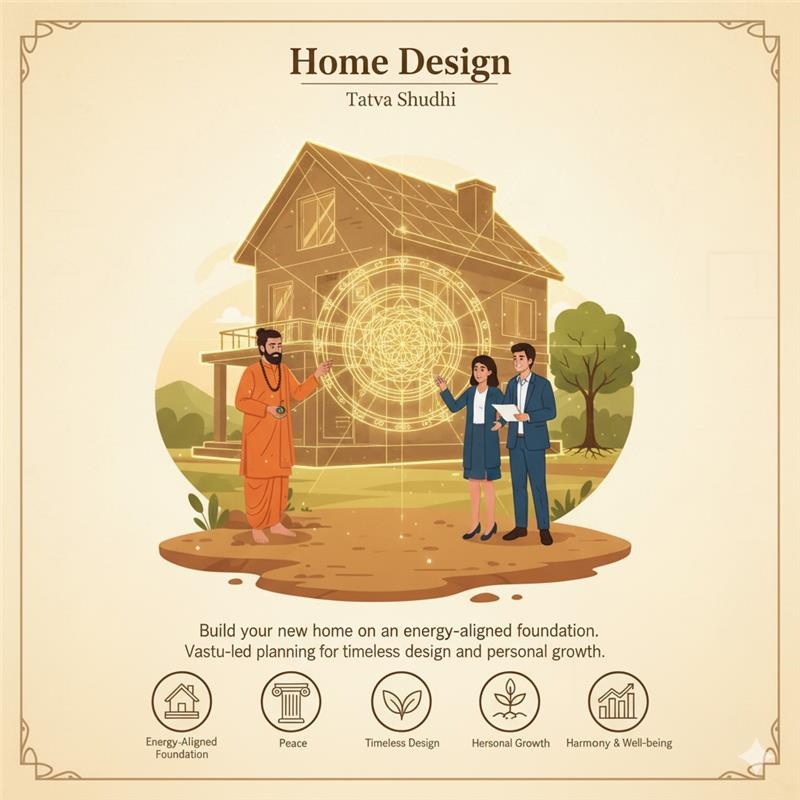
Home Design
Build your dream home on a strong, energy-aligned foundation.
Vastu-guided planning ensures timeless design, harmony, and personal growth for every family member.
1
Vision Discovery
Shape your home around your life’s goals, not just its layout.
Evaluate plot energy, orientation, and family compatibility while aligning Vastu insights with horoscope and lifestyle preferences for a balanced living space.
2
Energy Grounding
Create a vibrationally pure foundation before construction begins.
Through site purification rituals like Bhu-Nadi Shudhi, Panchgavya, and gem embedding, combined with a Vastu energy audit, we ensure lasting support for your home’s future.
3
Planning & Zoning
Design your home for balance, flow, and functionality.
From entry and pooja to kitchen, bedrooms, tanks, and utilities — every placement follows Vastu principles. We also coordinate with your architect to integrate zoning seamlessly into technical drawings.
4
Personalized Design & Styling
Create rooms that truly nurture their residents.
Using horoscope-based décor, colors, mood boards, and symbolic objects, we design study, rest, health, and bonding zones tailored to each family member’s needs.
5
Visual Guidance & Material Support
Experience your home design before construction begins.
Get 2D. 3D views, walkthroughs, and material mood boards infused with Vastu insights, (as per your selected package) along with expert guidance in selecting finishes that align energy intent with your aesthetic preferences.
6
Monitoring & Support
Ensure every detail stays aligned until completion.
We provide site visits (visit fees extra payable) for layout validation, décor placement, and symbolic styling, along with optional seasonal energy refreshes and festival-specific upgrades.
Vastu Floor Plan Package (visit fee extra payable - for detail contact us)
Vastu Floor Plan Regular*
₹4.00/sqft
Features
In this plan, you will find the
following:
1. 2D floor plan as per Vastu
2. 16-zone grid map
3. Activity/object placement as per Vastu
4. Column location marking
5. Marma plan
6. Remedial suggestion
*Minimum fee ₹4100/-
Vastu Floor Plan Silver*
₹6.00/sqft
Features
In this you will find the
following plans:
1. 2D floor plan as per Vastu
2. 16-zone grid map
3. Activity/object placement as per Vastu
4. Column structure plan
5. Marma plan
6. Remedial suggestion
7. Color/design suggestion as per Vastu
8. Plumbing plan
9. Door window plan
*Minimum fee ₹6100/-
Vastu Floor Plan Gold*
₹12.00/sqft
Features
In this you will find the
following plans:
1. 2D Floor Plan as per Vastu
2. 16-zone Grid Map
3. Activity/Object Placement as per Vastu
4. Column Structure Plan
5. Marma Plan
6. Remedial Suggestion
7. Color/Design Suggestion as per Vastu
8. Plumbing Plan
9. Door/Window Plan
10. Slab Structure Plan
11. Working Plan
12. Footing Plan
13. Beam Structure Plan
14. Electrical Plan
15. 3D Elevation
16. 3D Bird/Top View
17. Muhurta
*Minimum fees ₹12,000/-
Vastu Floor Plan Diamond*
₹61.00/sqft
Features
In this you will find the
following plans:
1. 2D Floor Plan as per Vastu
2. 16-zone Grid Map
3. Activity/Object Placement as per Vastu
4. Column Structure Plan
5. Marma Plan
6. Remedial Suggestion
7. Color/Design Suggestion as per Vastu
8. Plumbing Plan
9. Door/Window Plan
10. Slab Structure Plan
11. Working Plan
12. Footing Plan
13. Beam Structure Plan
14. Electrical Plan
15. 3D Elevation
16. 3D Bird/Top View
17. Muhurta
18. 3D Floor Plans
19. Interior of Each Room
20. 2D Working Plan of Interior
21. Modular Kitchen
22. Wardrobe Design
23. False Ceiling Design
*Minimum fees ₹.61000/-
Watch How it Works
See how easy and fast it is to get your vastu floor plan.
Complete plan in Just 7-25 Days
Still confused which plan I should select, watch the video, I have explained each package, and you can easily choose as per your requirement.

