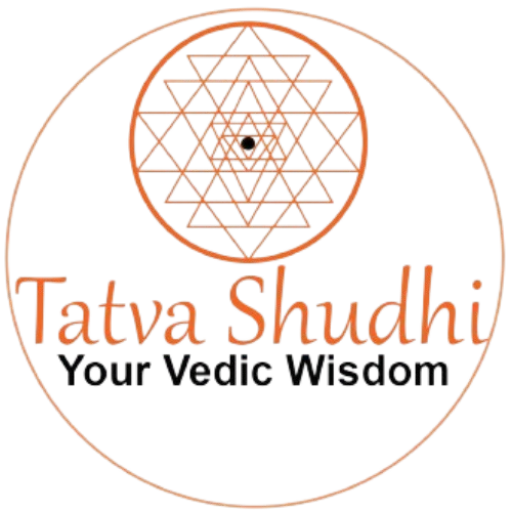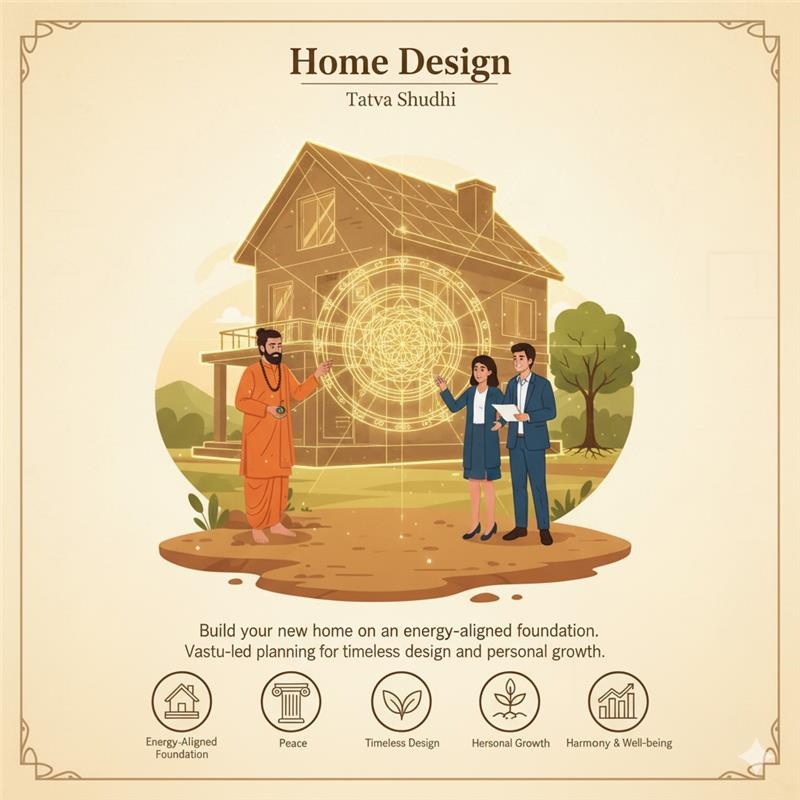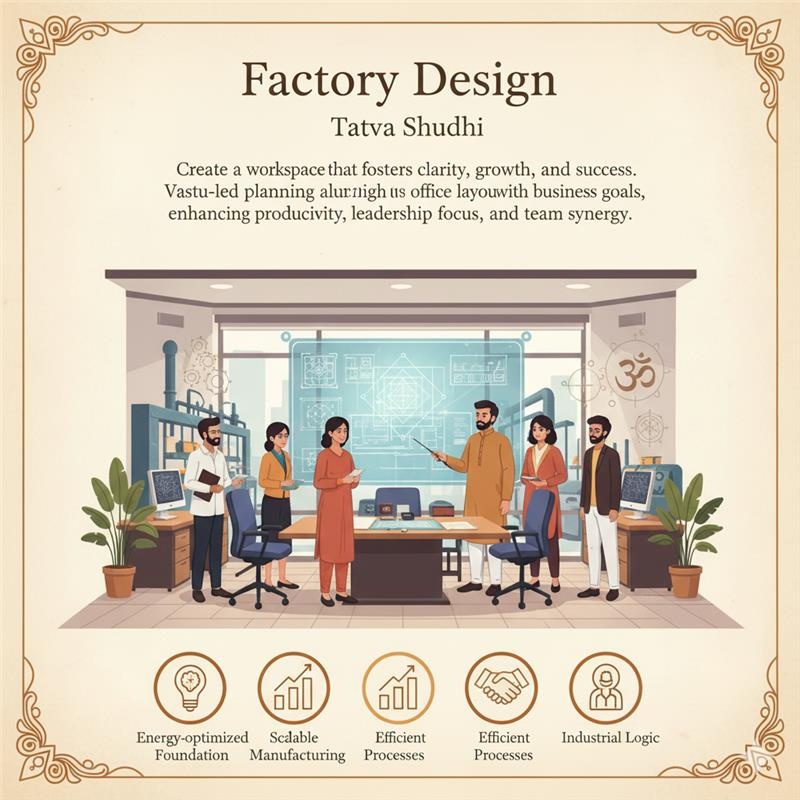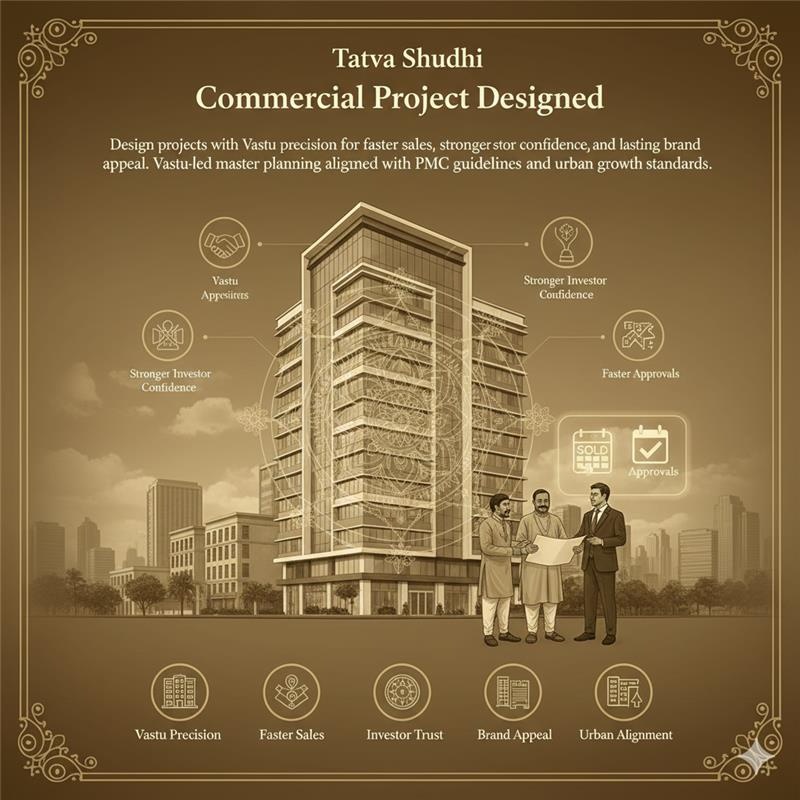Tatva Shudhi Design
Transforming Ideas into Beautiful Spaces
We create spaces that are functional, stylish, and tailored to your needs—comfortable homes, productive offices, and efficient factories—blending creativity with practicality for modern living and working.
Home
Build your dream home on a strong, energy-aligned foundation.
Vastu-guided planning ensures timeless design, harmony, and personal growth for every family member.
Office
Create a workspace that fosters clarity, growth, and success.
Vastu-led planning aligns your office layout with business goals, enhancing productivity, leadership focus, and team synergy.
Factory
Build your manufacturing unit on an energy-optimized foundation.
Vastu-guided factory planning aligns industrial logic with cosmic rhythm, ensuring scalability, efficiency, and smooth operations.
Developer Projects
Design projects with Vastu precision for faster sales, stronger investor confidence, and lasting brand appeal.
Vastu-led master planning aligned with PMC guidelines and urban growth standards.
Steps to be followed to make Home/ Office/ Factory Vaastu Auspicious
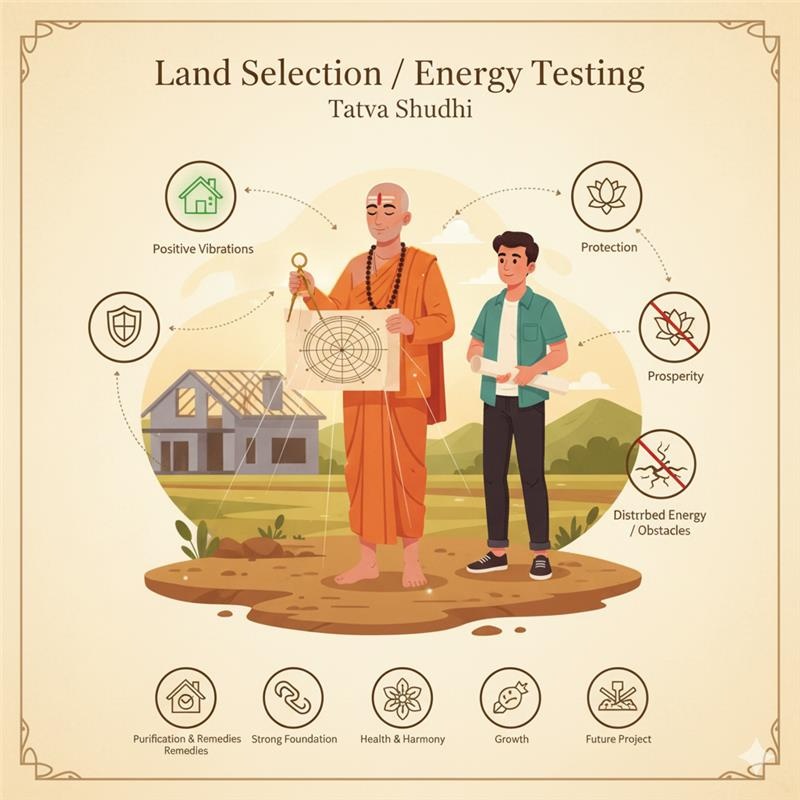
1. Land Selection /Energy Testing
In Vastu Shastra, land is considered the foundation of all energies. A plot with positive vibrations supports prosperity, health, and harmony, while land with disturbed energy may create obstacles despite good construction design.
That’s why energy testing of land is essential before purchase or construction. If imbalances are found, specific Vastu remedies and corrections can be applied to purify and enhance the energy of the site, ensuring a strong and positive foundation for your future home or project.


2. Shilanyas
The beginning of construction, known as Shilanyas (foundation ceremony), holds great importance in Vastu Shastra. Performing Bhoomi Poojan at an auspicious muhurta helps remove obstacles during construction and ensures peace, prosperity, and harmony for future residents.
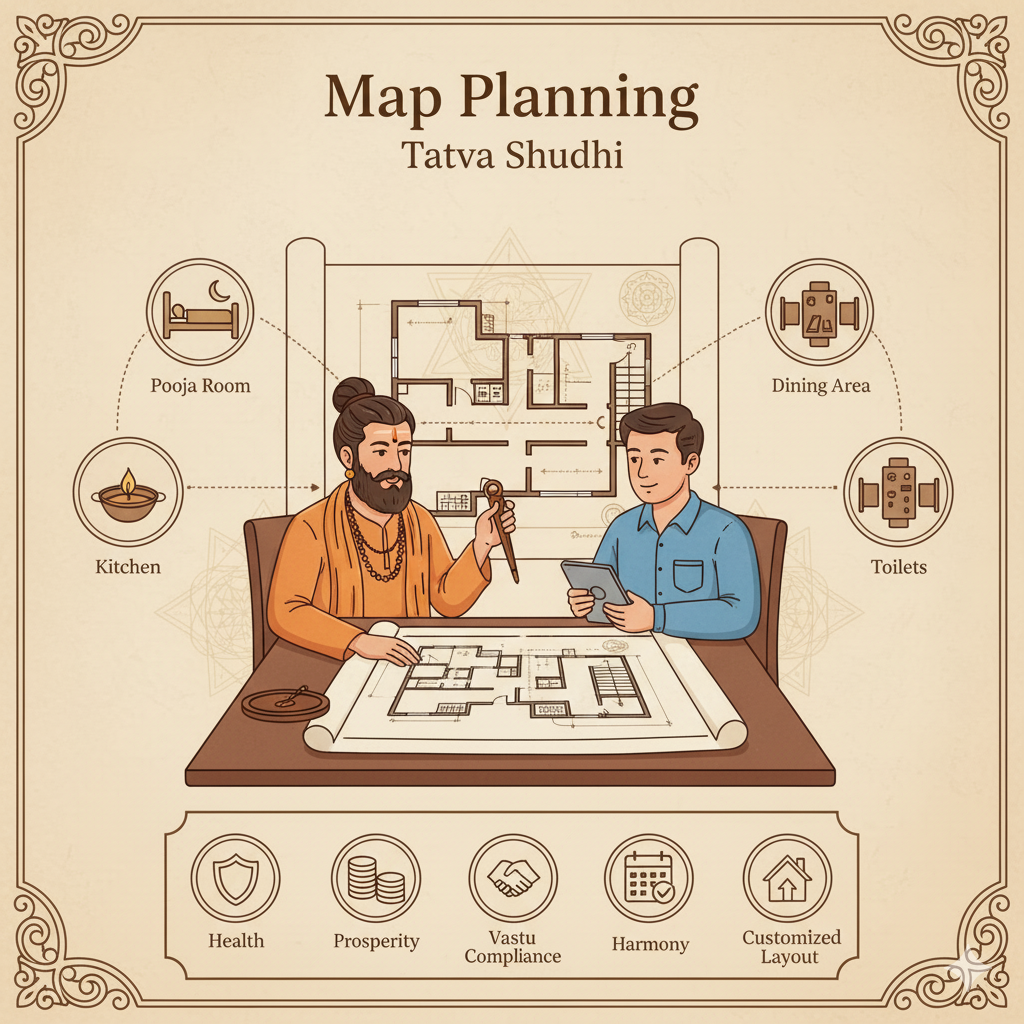
3. Map Planning
Once the land is selected, the next crucial step is planning the house as per Vastu principles. The correct placement of each room—Bedroom, Drawing Room, Pooja Room, Kitchen, Dining Area, Study Room, Toilets, and Store—directly influences health, prosperity, and harmony in the household.
We provide Vastu consultancy to ensure that every space in your home aligns with positive energy flow. Along with this, our team of professional engineers and architects prepares a customized layout plan that balances Vastu compliance with your practical requirements and lifestyle needs.

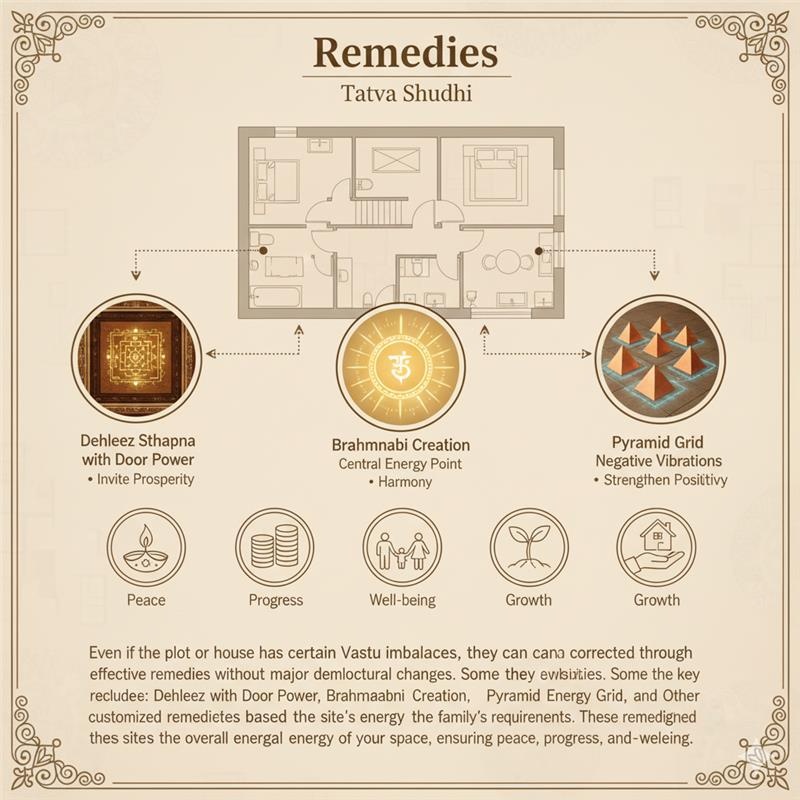
4. Remedies
Even if a plot or house has certain Vastu imbalances, they can be corrected through effective remedies without major demolitions or structural changes. Some of the key remedies include:
- Dehleez Sthapna with Door Power – to balance entrance energy and invite prosperity.
- Brahmnabhi Creation – establishing the central energy point of the house for harmony.
- Pyramid Energy Grid – to neutralize negative vibrations and strengthen positivity.
- Other customized remedies based on the site’s energy and the family’s requirements.
These remedies are designed to enhance the overall energy of your space, ensuring peace, progress, and well-being.
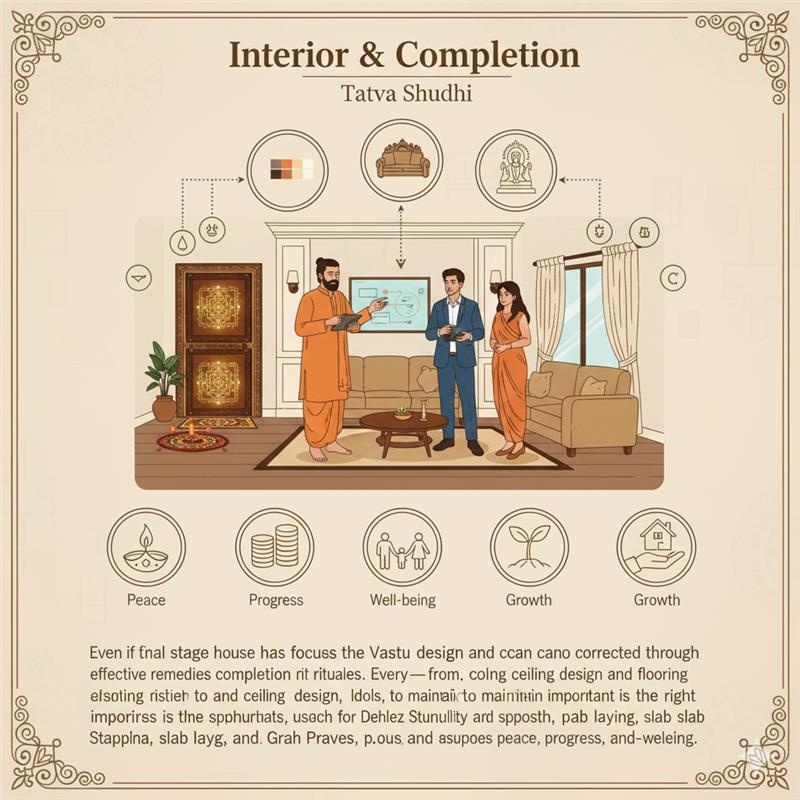
5. Interior & Completion
The final stage of Vastu planning focuses on the interior design and auspicious completion rituals. Every detail—from colors, furniture placement, flooring, and ceiling design to idols, symbols, and element balancing—is carefully planned to maintain harmony and positivity.
Along with interiors, performing rituals at the right muhurtas is equally important, such as for Dehleez Sthapna, slab laying, and Grah Pravesh. This ensures that the home is not only aesthetically beautiful but also filled with auspicious energies that support peace, prosperity, and well-being.

Lastest Videos
FAQs
Design Frequently Asked Questions (FAQ)
We specialize exclusively in creating Vastu-compliant floor plans for:
- Homes (apartments, villas, bungalows)
- Offices
- Factories & Industrial units
Commercial spaces (shops, showrooms, etc.)
A Vastu-compliant floor plan is designed based on the principles of Vastu Shastra, an ancient Indian architectural science that ensures proper alignment with natural elements and energy flow to promote health, prosperity, and harmony.
Yes. Every floor plan we deliver is fully customized to your:
- Plot size and shape
- Direction and location
- Purpose (residential, commercial, industrial)
Personal requirements and preferences
Absolutely. We can review your current floor plan and suggest Vastu-based corrections or redesign it entirely to align with Vastu principles.
We primarily offer online Vastu planning services. You just need to share your plot/site details, direction, and requirements. However, if a site visit is essential and within our service area, it can be arranged at an additional cost.
Simple! Just contact us via our [Contact Form/WhatsApp/Email] and share:
- Plot dimensions
- Facing direction (North, South, etc.)
- Purpose (home/office/factory/etc.)
- Any specific requirements
We’ll guide you through the process from there.
Turnaround time is usually:
- 3–5 business days for new floor plans
- 2–3 business days for plan corrections or Vastu reviews
Timelines may vary depending on complexity and scope.
Yes. but We only provide 2D Vastu-compliant floor plans. Elevations, 3D models, and interior designs are on demand only.
You will receive:
- PDF format of the Vastu floor plan
- Optional: AutoCAD (.dwg) files if required
Our approach balances traditional Vastu Shastra principles with modern functionality. We ensure practical, usable spaces without compromising on energy alignment.

